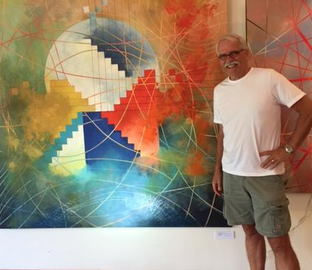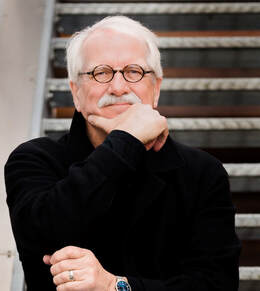Philosophy |
Interconnectivity and Introspection
... offers a distinct and comprehensive art experience in multi-disciplines spanning over 50 years from architectural designs, graphics, watercolours, acrylics, collages, murals, playing a cello and writing poetry. Daniel was born in the Netherlands; and has had his early training in commercial design, followed by a career path designing many distinct private residences on southern Vancouver Island. Daniel was mentored by artists, Jack Hardman, Peterson Lester Architects, Marshall Goldsworthy Architects and several other design studios. Daniel presents his creations in a variety of mediums, ranging from conceptual designs, sculptures, maquettes, detailed CAD drawings, while fulfilling his life passion of creating vibrant art forms in multiple disciplines. His work is viewed across Canada, the U.S. and in Europe. He has participated in several art exhibitions and has been featured in the Salt, Western Living, Fortune, Seaside, Boulevard magazines and newspapers across Canada. Daniel remarks: “I search for ideas by looking beyond the boundaries of design and representational art. Over the years, I have transformed from representational art to a newfound freedom using acrylic paint using primary colours applied using brush and palette knife on a range of large canvases and smaller panel boards often using 'cultural' forms of various ethnicities juxtaposed within a graphic interpretation. Having had experience in an environment of precision using proportional and contextual terminology, my latest work is made up of unpredictable contrasts in bold colours! Although my work may appear graphic and repetitive in some ways, the decision-making is more random; often times the colour palette is based on what is part of the process and my response to the application. I also search for a metaphor in my art and I use poetry writing and music to stimulate my senses. When I stand in front of a canvas, the dimension seems to be directed more by creating depth and interconnectivity and of ‘'geometric processes’. Using layering of transparency and primary colours, the slash or stroke of a brush defines the graphic and proportional nature of the piece. In this process, a theme becomes apparent. I’ve found ways to manipulate and create a language of abstract poetic forms shaping an interconnection with a message that resonates with the viewer. |
History |
Education
Mentored by Jack Hardman (Burnaby) Commercial Art and Graphic Design with Honours Vancouver School of Art and Design (formerly Emily Carr School of Art) Mentored and associated with several architects including: B. Peterson, A. Lester, D. Marshall, R. Goldsworthy, S. Garyali, D. Werner, A. Finlayson,, J. Crowhurst CAD Courses – Camosum College and Royal Roads University Affiliations Past – Member of the Saanich Design Panel Advisory Design Panel Committee Member of Sidney Community Arts Council of Victoria and North Saanich Federation of Canadian Artists presented at several juried exhibitions |
Art related Projects |
Summary of Art Exhibitions and Related Projects:
Sidney and Sooke Fine Art Exhibition (juried) Art Presentation and the Pier Hotel, Sidney One Man show at the Muse Winery, North Saanich Shared exhibit with Kate Dykstra at the Muse Winery, North Saanich Art Gallery of Greater Victoria - Design of addition - Peterson and Lester Architects Hong Kong, Kowloon Territory, Museum of History - JJ Andre and Associates Faculty of Fine Arts – University of Victoria - Marshall Goldsworthy Architects Phoenix Theatre Complex – University of Victoria - Peterson and Lester Architects Maritime Museum – Victoria, Design Concept - Peterson and Lester Architects Designer of Art Studios and Sound Booths - throughout Greater Victoria Pacific Sands Resort - Tofino - Marshall Goldsworthy Architects Hollyhock Resort – Cortes Island |


